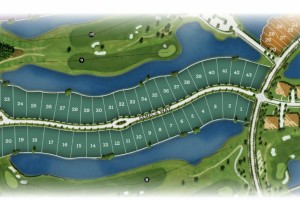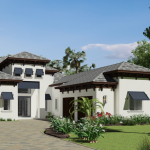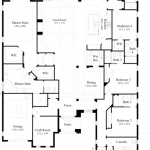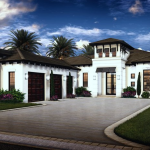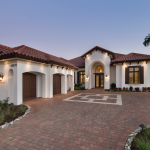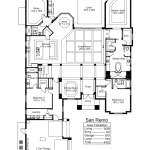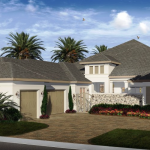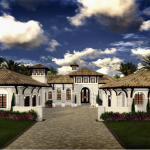Talis Park – Seneca Community
Talis Park – Seneca Community
The Talis Park – Seneca Community is made up of forty-three homesites with only a few sites left built by McGarvey Custom Homes, Fox Custom Builders, Harbourside Custom Homes and Gulfshore Homes. All homes in the Seneca community overlook uninterrupted views of pristine waters and a beautifully kept fairway further out and are a short walking distance from the Vyne House.
Casa Arianna
The Casa Arianna features a four bedroom and five full bath complete with a three car garage totaling 5,680 square feet. View Floor Plan
- Square Feet: 5,680
- Beds/Bath: 4/5 full
- Garage: 3 car
Cielo
The Cielo features a three bedroom and three full bath, two half baths complete with a three car garage totaling 4,067 square feet under air. Please contact us for more information on this floor plan.
- Square Feet: 4,067
- Beds/Bath: 3/3 full, 2 half
- Garage: 3 car
Villa San Remo
The Villa San Remo features a three bedroom and two full bath, one half bath complete with a three car garage totaling 5,432 square feet. View Floor Plan
- Square Feet: 5,432
- Beds/Bath: 3/2 full 1 half
- Garage: 3 car
Sierra
The Sierra features a four bedroom and four full bath, one half bath complete with a three car garage totaling 4,122 square feet under air. Please contact us for more information on this floor plan.
- Square Feet: 4,122
- Beds/Bath: 4/4 full, 1 half
- Garage: 3 car
Sinatra
The Sinatra features a five bedroom and four full bath, two half baths complete with a three car garage totaling 4,464 square feet under air. Please contact us for more information on this floor plan.
- Square Feet: 4,464
- Beds/Bath: 5/4 full, 2 half
- Garage: 3 car
Click here for more information on other outstanding Naples communities.

