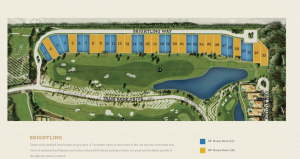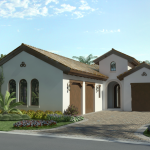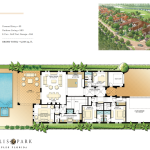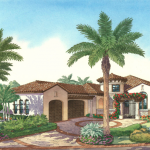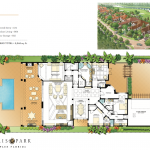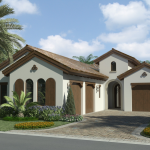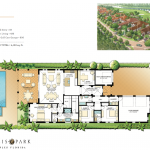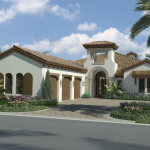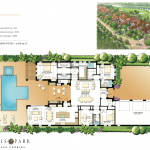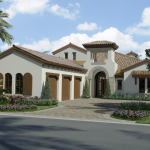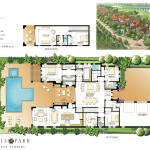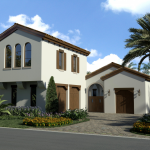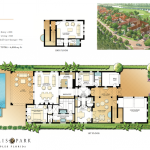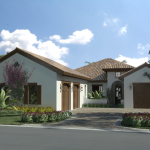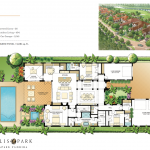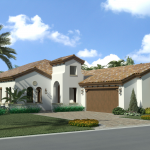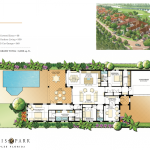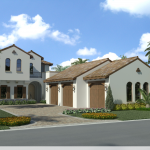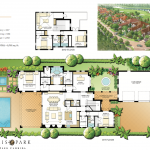Talis Park – Brightling Community
Talis Park – Brightling Community
The Talis Park – Brightling Community is made up of only thirty-three homesites built by Fox Custom Builders, Sunwest Homes, and Harbourside Custom Homes. Homes in Brightling overlook the eleventh fairway and a handful of homesites include scenic water views as well. The Southern exposure makes these homes ideal for calming natural light to enter your homes all day long.
Amalfi
The Amalfi features a three bedroom and four full bath complete with a two car garage totaling 4,244 square feet. View Floor Plan
- Square Feet: 4,244
- Beds/Bath: 3/4 full
- Garage: 2 car
Barvolente
The Barvolente features a three bedroom and three full bath, one half bath complete with a three car garage totaling 5,246 square feet. View Floor Plan
- Square Feet: 5,246
- Beds/Bath: 3/3 full 1 half
- Garage: 3 car
Catalina
The Catalina features a three bedroom and three full bath complete with a two car garage totaling 4,150 square feet. View Floor Plan
- Square Feet: 4,150
- Beds/Bath: 3/3 full
- Garage: 2 car
Cordoba I
The Cordoba I features a three bedroom and three full bath, one half bath complete with a three car garage totaling 4,418 square feet. View Floor Plan
- Square Feet: 4,418
- Beds/Bath: 3/3 full, 1 half
- Garage: 3 car
Cordoba II
The Cordoba II features a four bedroom and four full bath, 1 half bath complete with a three car garage totaling 5,338 square feet. View Floor Plan
- Square Feet: 5,338
- Beds/Bath: 4/4 full 1 half
- Garage: 3 car
Palma
The Palma features a three bedroom and three full bath, 1 half bath complete with a two car garage totaling 4,658 square feet. View Floor Plan
- Square Feet: 4,658
- Beds/Bath: 3/3 full 1 half
- Garage: 2 car
Santa Barbara
The Santa Barbara features a three bedroom and four full bath, one half bath complete with a three car garage totaling 5,455 square feet. View Floor Plan
- Square Feet: 5,455
- Beds/Bath: 3/4 full 1 half
- Garage: 3 car
Sorrento
The Sorrento features a three bedroom and three full bath, 1 half bath complete with a three car garage totaling 5,081 square feet. View Floor Plan
- Square Feet: 5,081
- Beds/Bath: 3/3 full 1 half
- Garage: 3 car
Marbella
The Marbella features a three bedroom and three full bath complete with a two car garage totaling 3,896 square feet. View Floor Plan
- Square Feet: 3,896
- Beds/Bath: 3/3 full
- Garage: 2 car
Tropia
The Tropia features a four bedroom and four full bath, 1 half bath complete with a three car garage totaling 5,761 square feet. View Floor Plan
- Square Feet: 5,761
- Beds/Bath: 4/4 full 1 half
- Garage: 3 car
Click here for more information on other outstanding Naples communities.

